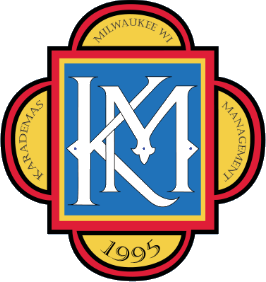Windpoint Apartments
Photo Gallery Info & Amenities Map & Directions
Find information on our floorplans below, using the filters above to find the floorplan that best meets your needs! Please know that base rent does not include parking and pets and may not include utilities. Square footage and exact layout may vary by unit.
1 Bedrooms
Plan A
1 Bed, 1 Bath
Rent: $940.00 - $1,040.00
Square Footage: 600 sqft
Our Floor Plan A features a spacious combined living and dining area featuring ample storage and a breakfast bar. Enjoy the oversized patio that can be accessed from both the living area and bedroom. Central air.
Availability:
Only 2 Units Available!
Earliest Available Date: 5/7/26
Available Rent Range: $940.00
Apply Now
Contact Us
Plan B
1 Bed, 1 Bath
Rent: $940.00
Square Footage: 600 sqft
Our Floor Plan B features an extra large combined living and dining area with access to a private patio. Enjoy the large bedroom, ample in-unit storage and breakfast bar. Unit air-conditioning.
Availability:
No current availability
Join Waitlist
Contact Us
Plan C
1 Bed, 1 Bath
Rent: $940.00 - $1,040.00
Square Footage: 700 sqft
Our Floor Plan C features a very spacious combination living and dining area that also includes a bright and sunny space surrounded by windows that is perfect as an office or just extra room to spread out. Enjoy the patio, accessible through both the living area and bedroom. The kitchen also includes a convenient breakfast bar. Central air.
Availability:
No current availability
Join Waitlist
Contact Us
No virtual tours available for this floorplan.
2 Bedrooms
Plan E
2 Bed, 1.5 Bath
Rent: $1,125.00
Square Footage: 900 sqft
Our Floor Plan E is an upper floor unit that offers a shared balcony off of the spacious combined living and dining area. Enjoy the extra half bath as well as a second bedroom perfect for additional sleeping space or a home office. Unit air-conditioning.
Availability:
Earliest Available Date: Now!
Available Rent Range: $1,125.00
Apply Now
Contact Us
Plan G
2 Bed, 1 Bath
Rent: $1,125.00
Square Footage: 900 sqft
Our Floor Plan G features an upper floor unit that features an open concept living and dining area. Second floor units offer a private balcony with access from both bedrooms. Third floor units offer an additional shared balcony off of the living room. Central air.
Availability:
Earliest Available Date: 2/25/26
Available Rent Range: $1,125.00
Apply Now
Contact Us







